The City uses current State law for the construction of
ADUs.
Accessory Dwelling Units
What are the benefits of ADUs?
Different Types of ADUs
General Requirements
Steps to building an ADU
Make a Site Plan
Standard Building Plans
How To Apply
Impact Fees
Additional Information
Grants & Financing
Accessory Dwelling Units
Accessory Dwelling Units (“ADU”) have been known by many names
over the years: granny flats, second units, in-law units,
backyard cottages, and more. ADUs are an innovative,
affordable, and effective option for adding much-needed housing
in California.
Click on the tabs above for more general information about the
different types of ADUs. View the Accessory Dwelling Unit
Handbook (at right) for more detailed information about ADU size
and height limits, setback requirements, parking requirements or
exemptions, and other design regulations.
About an ADU
ADUs provide independent living quarters for one household on the
same lot as the primary single-family dwelling. The ADU provides
full facilities for sleeping, eating, cooking, and sanitation.
The ADU may be detached, attached, or a converted structure
located within the living areas of the primary dwelling unit on
the lot.
- Detached: the ADU structure is detached from the primary
dwelling unit.
- Attached: the ADU structure is attached to the primary
dwelling unit.
- Converted: the ADU within the existing primary dwelling unit
or the ADU was established through the conversion of an accessory
structure, for example, a garage or pool house.
- Junior ADU: the ADU is within the existing walls of the
single-family residence, and there is a size limit of 500
square-feet.
Knowing what type of ADU you want to build is important
because there are different requirements and development
standards for the various types of ADUs. Read more
about the requirements on this webpage by clicking on the
tabs above.
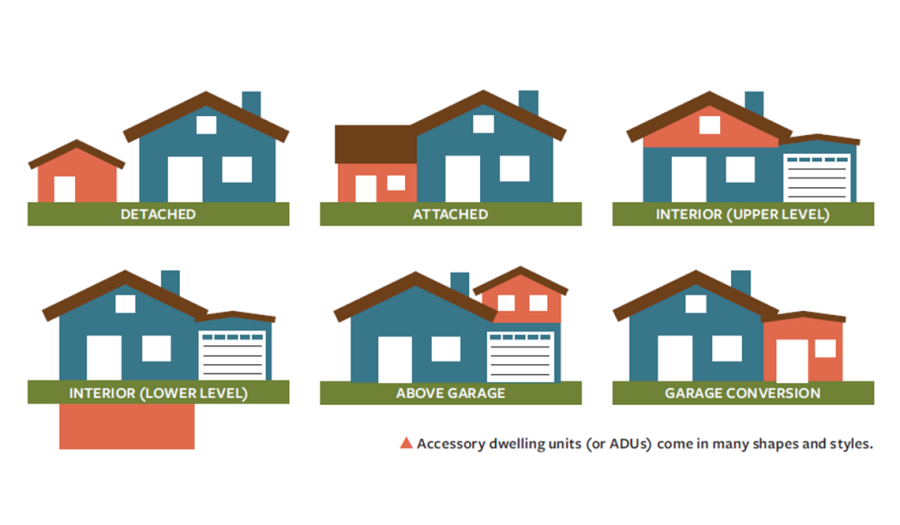
Junior ADUs
A Junior ADU may be created on a lot zoned for single-family
residences with one primary dwelling. The requirements for Junior
ADUs include the following:
- May be created within the walls of the proposed or existing
single-family residence, including attached garages (as attached
garages are considered within the walls of the existing
single-family residence).
- Junior ADU is not allowed in accessory structures (the
creation of a Junior ADU must be within the single-family
residence).
- Junior ADU shall contain no more than 500 square-feet.
- Junior ADU created in the attached garage are not
subject to the same parking protections as ADUs, and could be
required by the local agency to provide replacement parking.
- Junior ADUs are limited to one (1) per residential lot with a
single-family residence (lots with multiple detached
single-family dwellings are not eligible to have Junior ADUs).
- They may share central systems, contain a basic kitchen
utilizing small plug-in appliances, may share a bathroom with the
primary dwelling.
- Create no additional stress on utility services or
infrastructure because they simply re-purpose existing space
within the residence and do not expand the dwelling’s occupancy.
Click on the ‘General Requirements’ tab above for a brief
overview of development standards and parking requirements for
Junior ADUs.
Click on the Accessory Dwelling Unit Handbook (at right) for more
detailed information about height limits, setback
requirements, parking requirements or exemptions, and other
design regulations.
2024 State Law Update
Senate
Bill (SB) 477 went into effect in March 2024, and made State
ADU law easier to read and navigate. SB
477 relocated numerous Government Code sections
pertaining to ADUs (e.g., 65852.2, 65852.22, 65852.26) into
a new chapter, and key regulations are now divided into
smaller sections by topic area. The changes to state law are only
organizational (not substantive).
SB
477 added a new Chapter 13 to Division 1 of Title 7 of
the Government Code. The new Chapter 13 is divided into four
articles, and each article is further divided into various
sections as follows:
In addition,
Senate Bill (SB) 1211 was signed into State law on September
19, 2024.
What are the benefits of ADUs?
-
Affordability: ADUs are
an affordable type of home to construct in California
because they do not require paying for land, major new
infrastructure, structured parking, or elevators.
-
Efficiency: ADUs can provide as
much living space as many newly-built apartments and
condominiums, and they’re suited well for couples, small
families, friends, young people, and seniors.
-
Cost-Effective: ADUs are built
with cost-effective wood frame construction, which is
significantly less costly than homes in new multifamily infill
buildings. ADUs also use less energy and resources
(electricity, water, etc.) than larger full-size
homes.
-
Income: ADUs can provide a source of
income for homeowners. ADUs can also increase the property
value.
-
Flexibility: ADUs give homeowners
the flexibility to share independent living areas
with family members and others, allowing seniors to age in
place as they require more care.
-
Privacy: ADUs allow extended
families to be near one another while
maintaining privacy.
-
Housing options: ADUs provide a method to
build more housing quickly, within existing neighborhoods
while preserving neighborhood character, and without
increasing density. Building a new ADU usually takes a few
months, as opposed to a new housing subdivision that could take
two years or more.
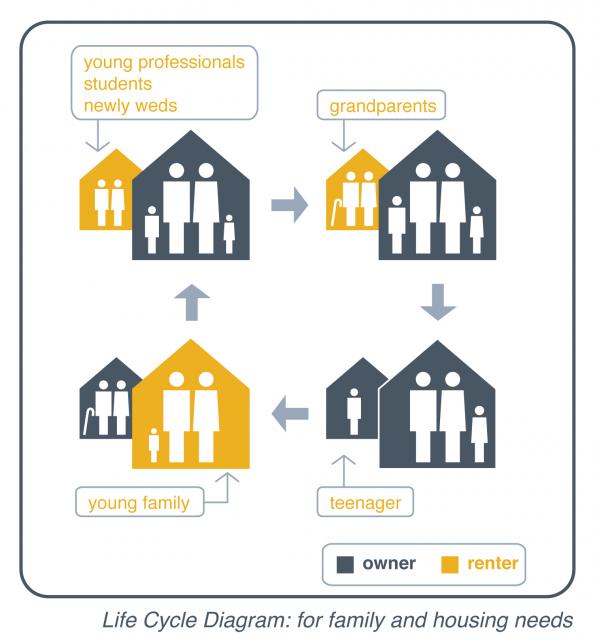
Different Types of ADUs
A) Detached ADUs
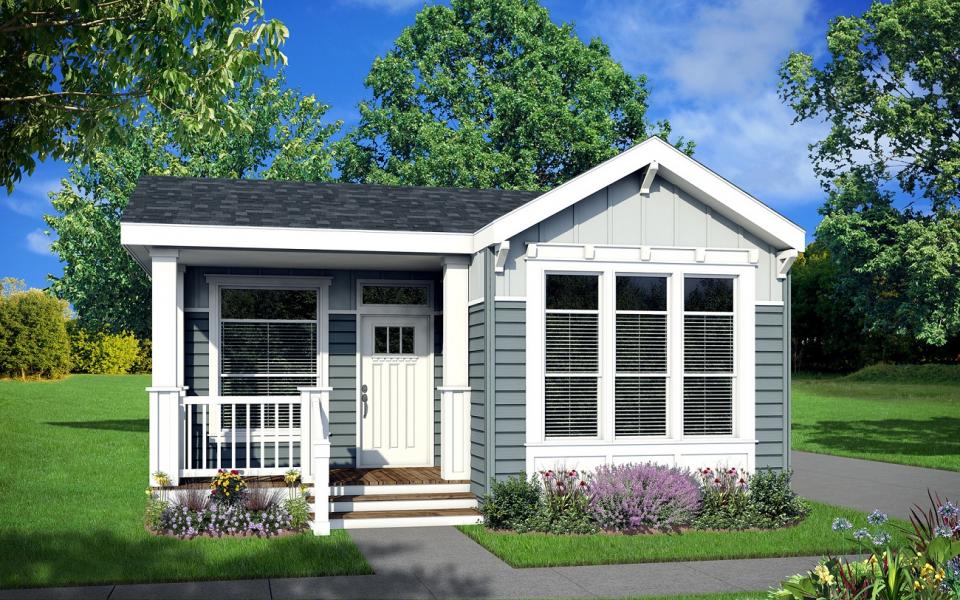
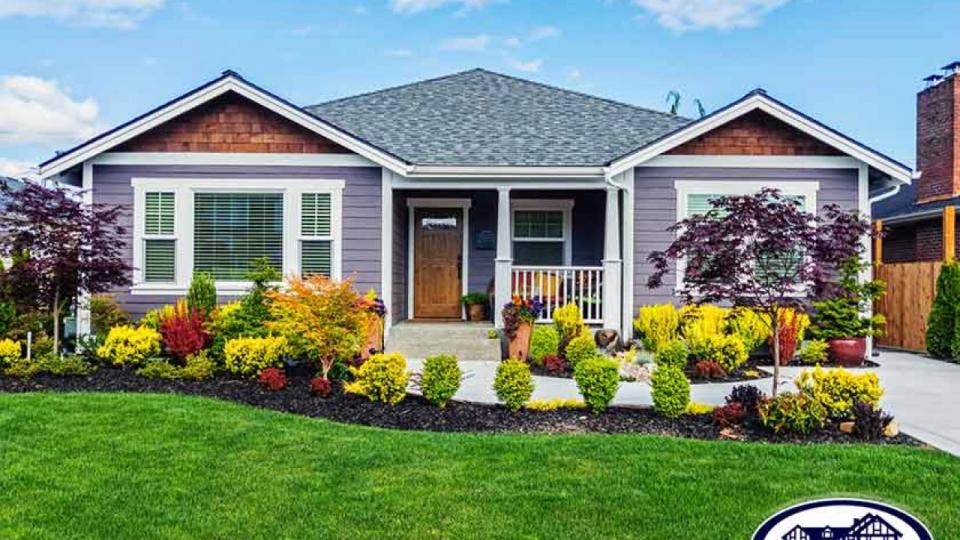
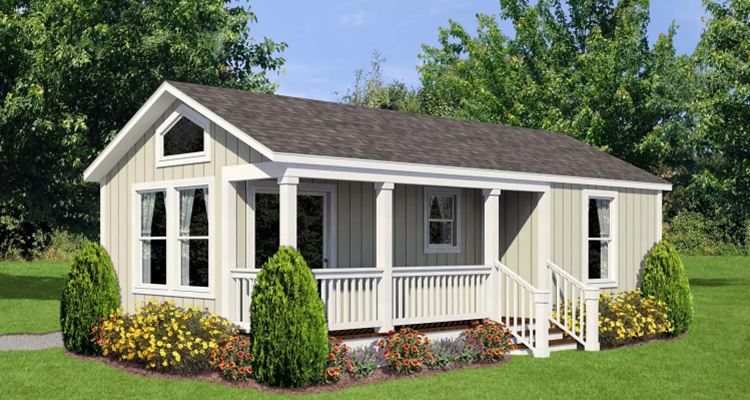
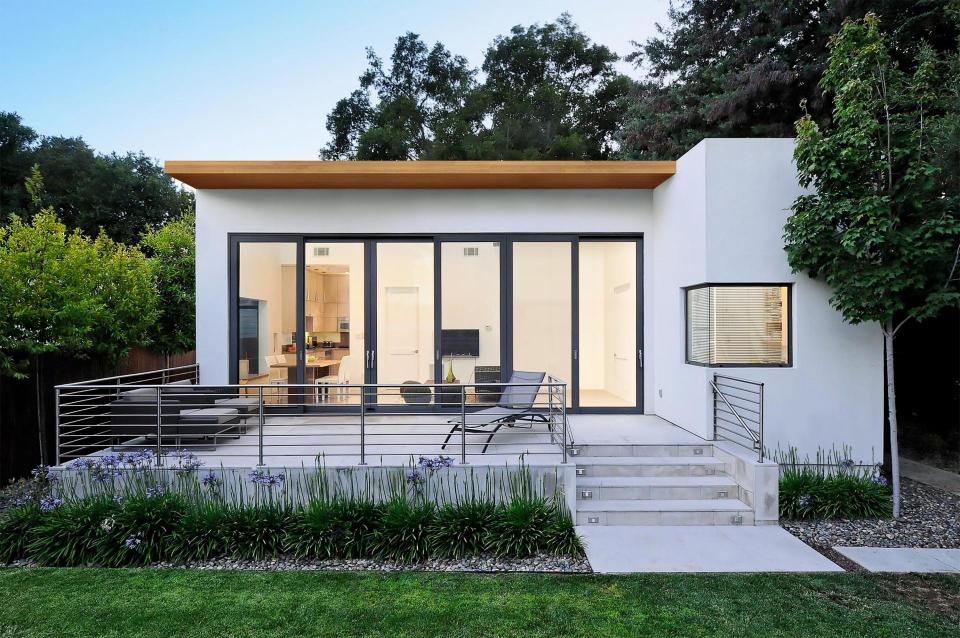
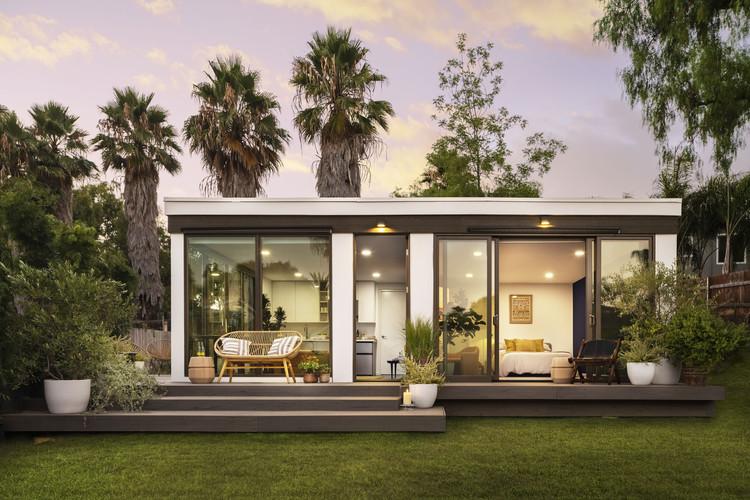
B) Attached ADUs
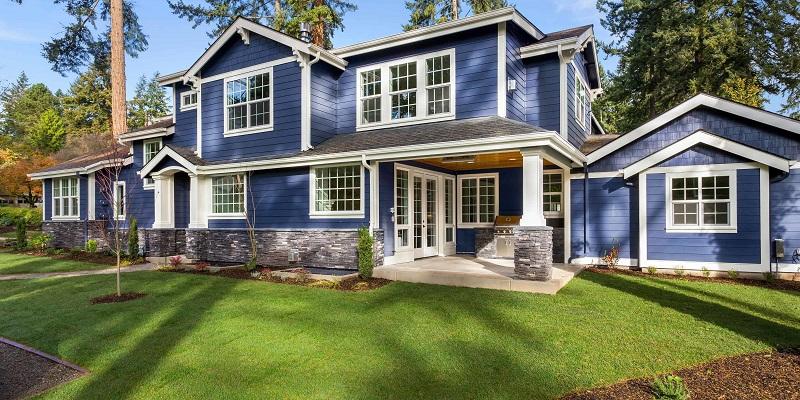
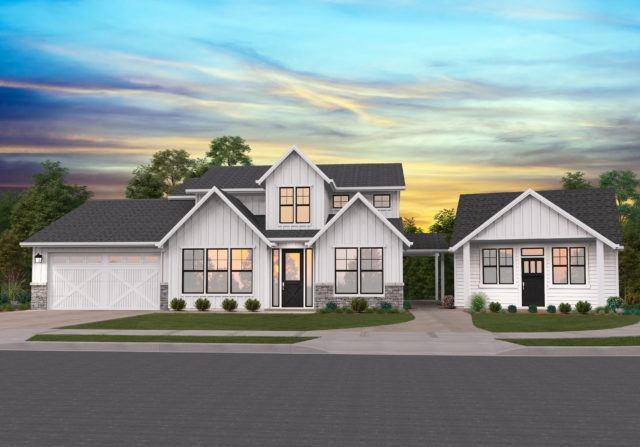
C) ADUs above a garage
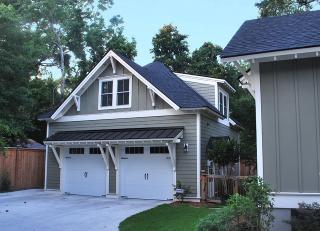
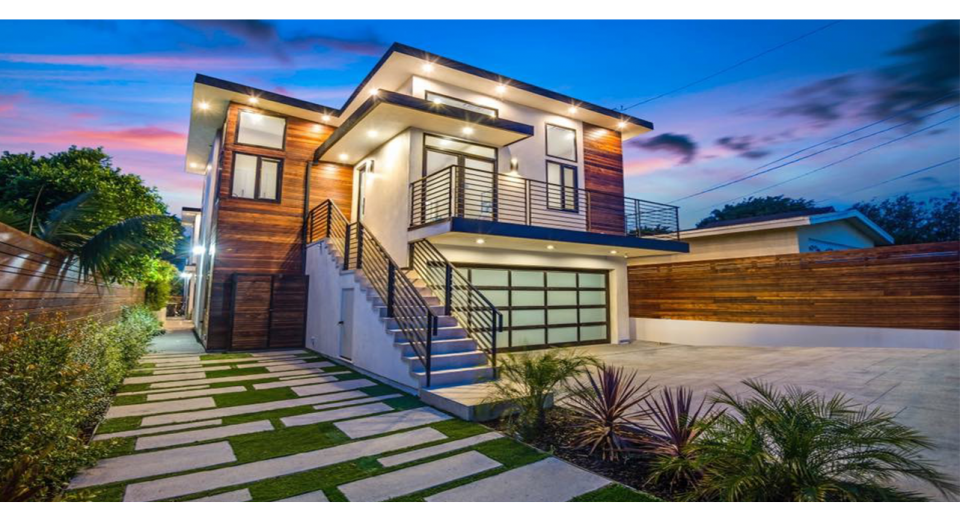
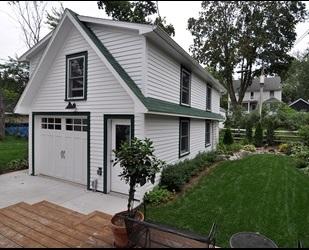
D) Junior ADU
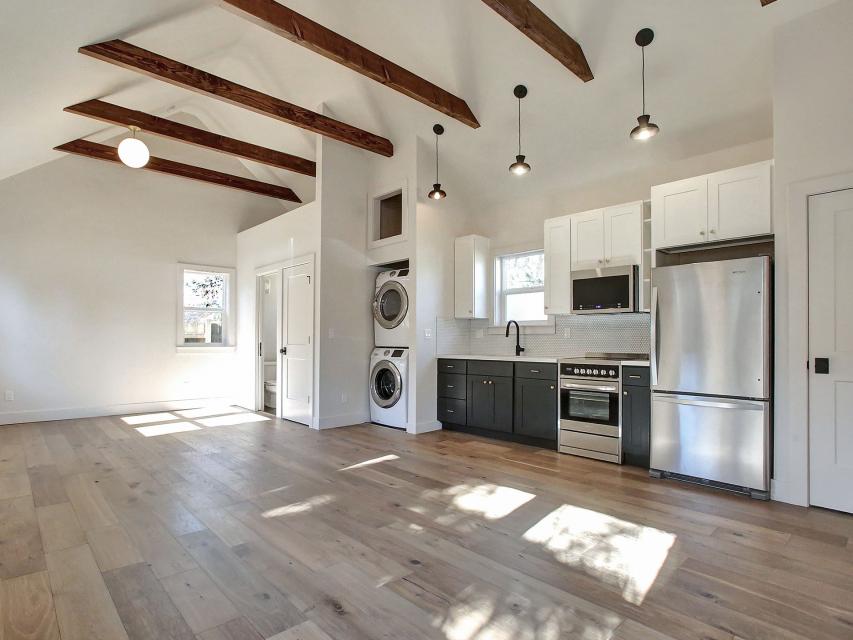
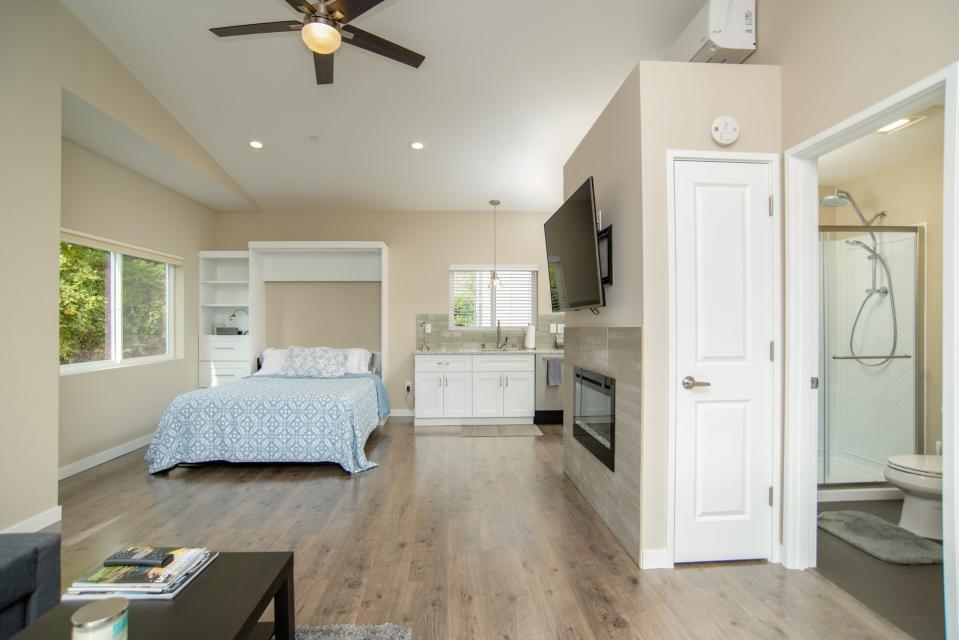
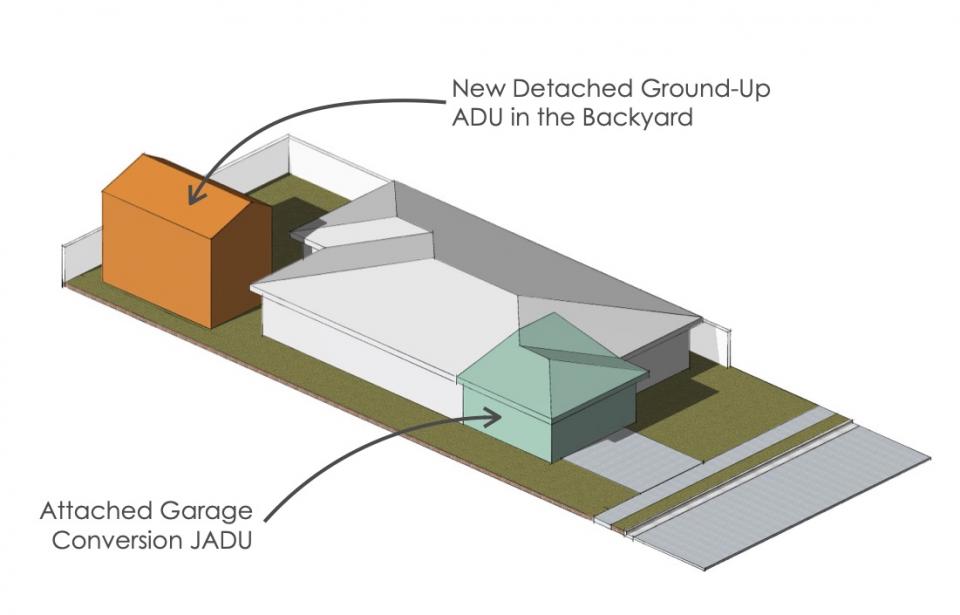
General Requirements
The following list is provided as an overview of the general
requirements in State ADU law, but may not list all applicable
regulations for your particular project.
Please read and review the Accessory Dwelling Unit
Handbook provided by HCD – see link to PDF document at
right.
Number of ADUs per lot:
Single-Family Residential Lots:
- One (1) detached ADU on a lot
with an existing or proposed single-family dwelling;
- One (1) Junior ADU, within an
existing or proposed single-family dwelling; and,
- One (1) ADU converted from existing
space (such as a garage).
- See Gov. Code Section 66323 or the
ADU Handbook (by HCD) for more information.
- The space must have exterior access
from the existing or proposed single-family dwelling.
- The side and rear setbacks must be
sufficient for life safety.
Multi-Family Residential Lots:
- On a lot with a proposed
multifamily dwelling: up to two (2) detached ADUs.
- On a lot with an existing
multifamily dwelling: up to eight (8) detached
ADUs. However, the number of ADUs shall not exceed the
number of existing units on the lot.
- At least one (1) ADU within an
existing multifamily dwelling, up to 25% of the existing
number of multifamily units. All interior ADUs, however,
must be converted from non-livable space (such as storage rooms,
boiler rooms, passageways, attics, basements, or garages).
- A Junior ADU cannot be constructed
on a multifamily site concurrently with an ADU.
- A lot where there are currently
multiple detached single-family dwellings is eligible for
creation of one ADU per lot by converting space within the
proposed or existing space of a single-family dwelling or
existing structure, and by building a new detached ADU.
Maximum ADU Size
Detached ADU: 1,200 square-feet maximum.
Attached ADU: up to 50% of the floor area of the
existing primary dwelling, and at least 800
square-feet minimum.
- ADUs are allowed to add up to 150
square feet beyond the physical dimensions of the existing
accessory structure to provide for ingress/egress.
Junior ADU: 500 square-feet maximum.
- Junior ADU is required to be
created within the existing walls of the single-family
residence (or attached garage).
- Junior ADU is not allowed to add up
to 150 square-feet beyond the physical dimensions of the existing
primary unit or structure.
Setbacks for ADUs:
Front yard: 25 feet minimum in most single-family residential
districts (R-1, R-E, R-S, R-A, R-A-A, R-R, R-R-A, A-1 and A-2)
and specific plans. To verify the required yards and
setbacks for residential Specific Plan areas, please
refer to the Specific Plans
webpage (click here). Front setbacks may vary
for
corner lots,
key lots,
reverse corner lots, etc. (please refer to the zoning
district standards listed in RMC
Title 18 – Zoning Regulations).
Side yard: 4 feet minimum & maximum (applicant may choose to
provide a larger setback)
Rear yard: 4 feet minimum & maximum (applicant may choose to
provide a larger setback)
Converting an existing structure to ADU:
- A local agency may allow the
expansion of a detached structure being converted into an ADU
when the existing structure does not have four-foot rear and side
setbacks.
- A local agency may allow the
expansion area of a detached structure being converted into an
ADU to have no setbacks, or setbacks of less than four feet, if
the existing structure has no setbacks, or has setbacks of less
than four feet.
- A local agency shall not require
setbacks of more than four feet for the expanded area of a
detached structure being converted into an ADU.
Permitted projections into yards (see
RMC 18.152.070):
- Open, unenclosed, covered patios
may project to within five feet (5′) of the rear property line.
- Open, unenclosed stairways or
balconies may extend into a rear yard not more than four feet
(4′), and into a front yard not more than thirty inches (30″).
- Open, unenclosed porches, platforms
or landing platforms which do not extend above the level of the
first floor of the building may extend or project into the front
or rear yard a distance of not more than six feet (6′).
- Roof projections may extend into a
required side yard, but not closer than two feet (2′) to the side
property line, nor creating less than four feet (4′) of space
between such projection and the closest point on any adjoining
building.
- No permitted projection shall be
located closer than ten feet (10′) from any existing or potential
structure on abutting residential properties.
- Other exceptions to yards and
setbacks: see
RMC Section 18.152.070.
Other considerations for setbacks:
- Setbacks may also account for
utility easements or recorded setbacks.
- The California Building Code may
also have other (more stringent) building separation and/or
design requirements. Please consult a licensed architect or other
qualified design professional if you have any questions about
Building Code regulations.
Definitions in the Zoning Code:
ADU Height Limit:
Detached ADU:
- No less than 16 feet (minimum) for
a detached ADU on a lot with an existing or proposed
single-family or multifamily dwelling unit.
- No less than 18 feet (minimum)
for a detached ADU on a lot with an existing or proposed
single-family or multifamily dwelling unit that is within
one-half mile walking distance of a major transit stop (e.g.,
train station). An additional two feet (up to 20 feet) shall be
allowed to accommodate a roof pitch on the ADU that is aligned
with the roof pitch of the primary unit.
- No less than 18 feet (minimum)
for a detached ADU on a lot with an existing or proposed
multifamily, multistory dwelling unit.
Attached ADU:
- A height of 25 feet (maximum) or
the height limitation in the local zoning ordinance that applies
to the primary dwelling, whichever is lower, for an ADU that
is attached to a primary dwelling.
Other zoning regulations:
Maximum of 2-1/2 stories and 35 feet in most single-family
residential districts (R-1, R-E, R-S, R-A, R-A-A, R-R, R-R-A, A-1
and A-2) and the R-2 district. Please refer to the height limits
for the subject property listed in RMC
Title 18 – Zoning Regulations.
Definitions in the Redlands Municipal Code: “Building
Height” – see
RMC 18.08.115
Parking for ADUs:
One (1) parking space per unit or bedroom, whichever is less.
- These spaces may be provided as
tandem parking on a driveway (tandem parking means two or more
automobiles that are parked on a driveway or in any other
location on a lot, lined up behind one another).
- When a garage, carport, or covered
parking structure is demolished in conjunction with the
construction of an ADU, or converted to an ADU, the local
agency shall not require that those off-street parking spaces for
the primary unit be replaced.
- Off-street parking spaces for the
ADU shall be permitted in setback areas in locations determined
by the local agency, or through tandem parking, unless specific
findings are made (specific findings must be based on specific
site or regional topographical or fire and life safety
conditions).
- Guest parking spaces shall not be
required for ADUs.
- The following are
exempt from ADU parking requirements (no
parking required):
a) ADU is located within one-half mile walking distance of public
transit (click on the following links to view Omnitrans bus route
maps: Route
8, Route
15, Route
19).
b) ADU is located within an architecturally and historically
significant
historic district.
c) ADU is part of the proposed or existing primary residence or
an accessory structure.
d) When on-street parking permits are required but not offered to
the occupant of the ADU.
e) When there is a car share vehicle located within one block of
the ADU.
Definitions in the Redlands Municipal Code:
Garages and ADUs: ADUs may be constructed
within an existing garage (i.e., garage conversion). Also,
an ADU that is detached from the proposed or existing
primary dwelling may include a new detached garage.
Lot Coverage or Open Space: If development
standards such as lot coverage, floor area, or open space
requirements might limit the development of an ADU, then the
intent of State law is to preclude local zoning regulations so
that State law promotes the construction of more ADUs. Local
governments may continue to enforce building standards (e.g.,
California Building Code), health and safety standards, and
may also consider design, landscape, and other standards to
facilitate compatibility.
Bedrooms: No limit (minimum or maximum) on
the number of bedrooms of an ADU.
Kitchen & Bathroom:
ADUs (attached and detached) must have their own independent
living facilities, which is to include a small kitchen or cooking
area as well as lavatory facilities. No passageway shall be
required in conjunction with the construction of an ADU.
Junior ADUs may have their own kitchen and lavatory,
but they are not required to have their own separate kitchen
and lavatory facilities inside the Junior ADU. However, if a
kitchen and lavatory are not provided within the Junior ADU,
then interior access must be provided to the portions of the
single-family residence that do provide the kitchen and bathroom
facilities.
Architectural Style:
When selecting an architectural style, please select the option
that is the same or a similar design to the principal residence
on the property. Common styles in Redlands neighborhoods
include Craftsman, Ranch, Spanish, and Mid-Century
Modern (although there are also other unique styles). The ADU
building materials and colors should be the same or similar to
the principal residence (e.g., wood siding,
stucco, plaster, etc.).
Type of Approval:
Ministerial approval of ADUs within a residential or mixed-use
zone (i.e., building permit only).
Contact the One Stop Permit Center for application filing
requirements and application fee information.
Owner-Occupancy:
ADUs (attached and detached): The updates to State ADU law
removed the owner-occupancy allowance for newly created ADUs
effective January 1, 2020.
Junior ADUs: There are owner-occupancy requirements for Junior
ADUs. The owner must reside in either the remaining portion of
the primary residence, or in the newly created Junior ADU.
Term of Rental:
ADUs (attached and detached): Must be rented for more than 30
days.
Junior ADUs: No minimum on rental terms (may be rented for less
than 30 days).
Home Owner’s Association:
Can a local Homeowners Association (HOA) prohibit the
construction of an ADU or Junior ADU?
No. Assembly Bill 670 (2019) and AB 3182 (2020) amended Section
4751, 4740, and 4741 of the Civil Code to preclude common
interest developments from prohibiting or unreasonably
restricting the construction or use, including the renting or
leasing of, an ADU on a lot zoned for single-family residential
use. Covenants, conditions, and restrictions (CC&Rs) that
either effectively prohibit or unreasonably restrict the
construction or use of an ADU or Junior ADU on such lots are void
and unenforceable or may be liable for actual damages and payment
of a civil penalty. Applicants who encounter issues with creating
ADUs or Junior ADUs within CC&Rs are encouraged to reach out
to the California Department of Housing & Community Development
for additional guidance.
Steps to building an ADU
1. Planning
- Homework and gather information (available on this webpage)
- Prepare a preliminary Site Plan to verify feasibility
(click on Make A Site Plan tab above)
- Early consultation with city staff (Planning, Building,
and Engineering staff at the One Stop Permit Center)
- Assemble your project team
- Architect or qualified consultant prepares initial design
- Review initial design with city staff
- Plan refinement
2. Design
- Construction plans prepared by architect or qualified
consultant
- Comply with applicable provisions of California Building
Code
- Comply with applicable provisions of California ADU law (see
Accessory Dwelling Unit Handbook)
3. Permitting
- Application for a building permit
- Plan review by city staff
- Corrections or comments on plans
- Re-submit plans for further review, if required
- Pay any applicable fees
- Permit approval and issuance
4. Construction
- You or your contractor begins work
- Obtain necessary inspections as construction progresses
- Obtain final inspections and sign-off
5. Move-in
Make a Site Plan
You can make a preliminary Site Plan yourself by using the
City’s mapping tools available online. A preliminary Site Plan
can help you explore the feasibility of building an ADU. A few
clicks listed below will help you create and print a Site
Plan in just a couple of minutes:
1) Go to the City’s online
Zoning Map (click here).
2) On the top right, click on the “Basemap” button to change the
Basemap. You are able to change to Imagery or a darker mode. In
case you want to turn off the Zoning layer, click the “Layers”
button at the top right section.
3) Find your location on the map, and scroll in for a close-up
aerial photo of your property (use the scroll wheel on your
mouse, or use the “+” symbol at the upper left side on the map to
zoom). For best results, make sure your property occupies most of
the map window.
4) On the top toolbar, click on “Print Zoning”. Select the
template size (A3 landscape, A3 Portrait, etc.). The Advanced
options allow you to select the map print extent (current map
extent, current map scale or set map scale). You can also
change the print quality and other map options (legend, north
arrow, scalebar units).
5) The Map will show in the Results tab. Click on the map link to
open it. You can download it or print it.
6) If you download your map, you can edit it by using any drawing
tool (if you have PDF, Photoshop, or similar software) prior to
printing. You can also print the page and draw on it. This will
become your preliminary Site Plan. Save it to your device or
print it.
Measurement Tool: There is a measurement
tool available on the Zoning Map that allows you to verify
dimensions for the width of walkways, driveways, yards, and
setbacks, etc. At the top right, next to the Address
Locator, click on the “Measure” button and click on the area you
want to measure. Then, select the units on the drop-down list.
State law has development standards for yards and setbacks
specifically for ADUs (which are not listed in the City’s Zoning
Code in RMC Title 18). The standards are different for
detached ADUs, attached ADUs, and Junior ADUs. Please refer to
the
Accessory Dwelling Unit Handbook for further information, and
check with a city planner at the One Stop Permit Center should
you have any questions.
How To Measure: Use your mouse and cursor to
measure dimensions in feet. The first click of your mouse
will start the measurement, and then
a double-click will end the measurement. To do another
measurement, just just click once again on your mouse and
then double-click to end the measurement. You can then draw or
write these measurements to provide the required
information.
Property Lines: A quick and easy way to verify
your property lines and dimensions is to obtain a
free Assessor’s Parcel Map from the County
Assessor’s Property
Information Management System website (click here).
Click on the ‘Parcel Inquiry’ tab and then enter
the property’s Assessor Parcel Number (APN) — you can
find the APN on the property tax bill. Then select ‘View ASSR
Parcel Map’ tab on the toolbar.
Standard Building Plans
Some cities and counties provide standard building plans
(sometimes called “pre-approved” plans) online at no cost.
However, applicants may still need to contact the architect or
designer of a particular plan set for authorization to use
that plan. The links below are provided for
informational purposes only.
At this time, the Development Services
Department does not offer pre-approved ADU building
plans. It is recommended that you hire a
California-licensed architect or other qualified design
professional to prepare your ADU plans prior to submittal to
the City of Redlands Building & Safety Division. All
construction plans must be reviewed and approved by staff through
the Plan Check process.
A unique Site Plan must still be prepared for the
subject property where the ADU is proposed to be located (to
include structure setbacks, required yard areas, parking areas
and vehicle access, required calculations, etc.). Other
site-specific construction plans may also be necessary depending
on the project site (e.g., foundation, structural, roof, etc.).
The applicant/designer is responsible for ensuring ADU plan
submittals meet all applicable design regulations of the
California Building Code, California Fire Code, and State ADU
law.
Note: When selecting an architectural style, please
select the option that is the same or a similar design to the
principal residence on the property (common styles in Redlands
include Craftsman, Ranch, Spanish, and Mid-Century
Modern, although there are also others). The ADU building
materials and colors should be the same or similar to the
principal residence.
Alameda Tiny
Homes
City
of Concord – ADU plans
San Diego County - ADU Plans
City
of Sacramento - ADU Plans
City of Fremont – ADU plans
City of Los Angeles – ADU Plans
Napa Sonoma ADU
- ADU Plans
Snap ADU Design Build
City of Del
Mar - ADU Plans
City of San Jose - ADU Plans
ADU
California.org – Best Practices and links to other
useful websites
For more information about how to apply for a building permit,
Plan Check submittal requirements, Plan Check application fees,
etc., please call the Building & Safety Division public
counter at 909-798-7536 in the One
Stop Permit Center (click here) between
8:00 AM and 4:30 PM.
Impact Fees
New developments often require the payment of Development Impact
Fees (DIF) to offset the impacts of such development on public
facilities and public services.
However, State law in 2019 updated the requirements for
impact fees as they pertain to ADUs (see
Assembly Bill 68). Calif. Gov. Code section 65852.2(f)
states:
- An accessory dwelling unit shall not be considered to be a
new residential use for purposes of calculating connection fees
or capacity charges for utilities, including water and sewer
service, unless the accessory dwelling unit was constructed with
a new single-family dwelling.
- A local agency shall not impose any impact fee
upon the development of an accessory dwelling unit less than 750
square feet.
- Any impact fees charged for an accessory dwelling unit of
750 square feet or more shall be charged proportionately
in relation to the square footage of the primary dwelling
unit.
- For an accessory dwelling unit described in subparagraph (A)
of paragraph (1) of subdivision (e), a local agency shall
not require the applicant to install a new or separate utility
connection directly between the accessory dwelling unit and the
utility or impose a related connection fee or capacity charge,
unless the accessory dwelling unit was constructed with a new
single-family dwelling.
- For an accessory dwelling unit that is not described in
subparagraph (A) of paragraph (1) of subdivision (e), a local
agency may require a new or separate utility connection directly
between the accessory dwelling unit and the utility. Consistent
with Section 66013, the connection may be subject to a connection
fee or capacity charge that shall be proportionate to the burden
of the proposed accessory dwelling unit, based upon either its
square feet or the number of its drainage fixture unit (DFU)
values, as defined in the Uniform Plumbing Code adopted and
published by the International Association of Plumbing and
Mechanical Officials, upon the water or sewer system.
Grants & Financing
ADU Grant Program -
CalHFA
- The ADU Grant provides up to $40,000 towards
pre-development and non-reoccurring closing costs associated with
the construction of the ADU.
- Predevelopment costs include site prep, architectural
designs, permits, soil tests, impact fees, property survey, and
energy reports.
- All funds for the ADU Grant program were fully reserved
as of March 1, 2023, for up to $100 million in grants
statewide.
- As of December 28, 2023, all funds have been fully
allocated.
- Click on the following link for further
information: https://www.calhfa.ca.gov/adu/
- Brochure: ADU
Financing Program
Cost of
building an ADU
L.A.
County ADU Construction Cost Calculator
ADU Investment Return Calculator
ADU Finance Guide for Homeowners
















